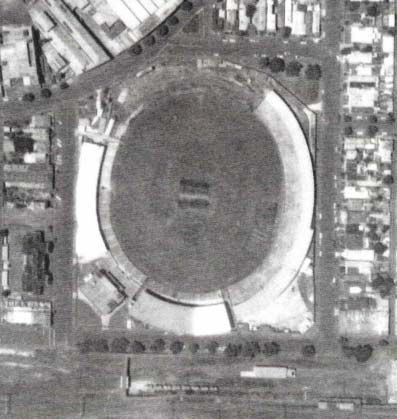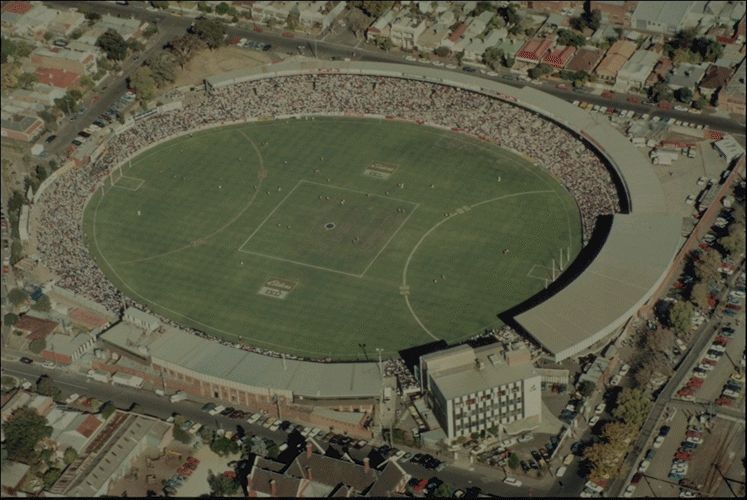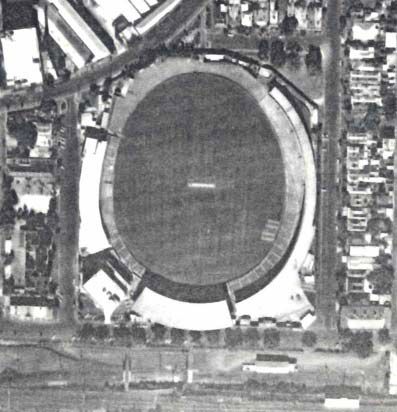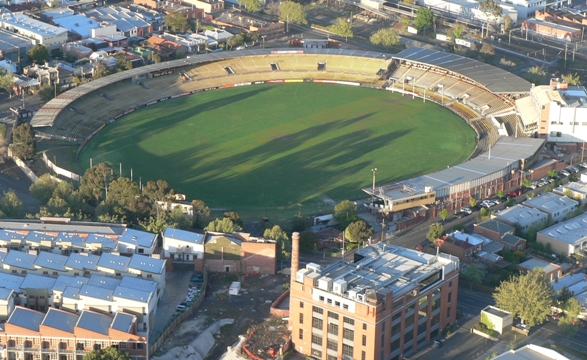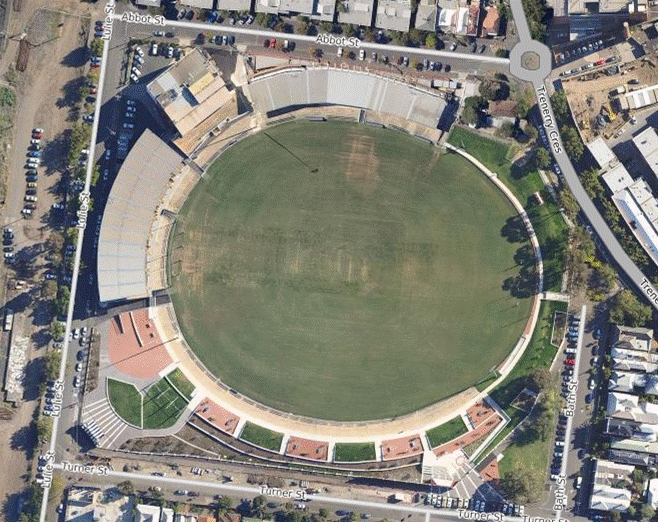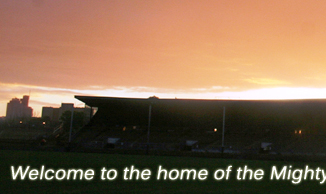
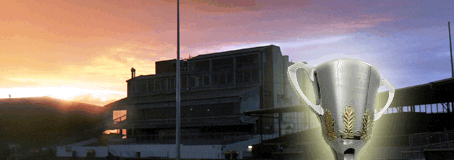
 |
||||||||||||||||||||||||||||||||||||||
|
|
||||||||||||||||||||||||||||||||||||||
 History History
The Wurundjeri people of the Kulin nation regard the ground upon which Victoria Park stands to be a sacred site and is a place of great spiritual significance. 1837 - Sold at Auction in Sydney to John Dight. 1878 - Frederick Trenerry Brown purchases 12ha of 'Dight's Paddock' for a residential subdivision financed by Frederick's Uncle, Edwin Trenerry who lived in London, UK. 1879 - Frederick Trenerry Brown creates the oval amidst the new subdivision and names it Victoria Park. 1880 - Edwin Trennery passes away 1882 - In return for the biulding of the surrounding roads the 10 1/4 acres of the Victoria Park site is gifted to the Collingwood City Council for 'the resort and recreation of the citizens of Collingwood'. From this point a covenant restricts the use of the land and Victoria Park can never be owned by individuals and must be free to be accessed by the citizens of Collingwood. 1892 - In early 1892, the playing surface was turned over, top dressed and sown with English grass, at a cost of nearly 100 pounds. An ‘incline’ (or embankment round the ground) was provided for spectator viewing. The Collingwood Football Club is formed and on May 7th, 1892 play their first ever game at Victoria Park against Carlton in front of an estimated 16,000 spectators. The first timber grandstand, with 300 seats, some standing room, and a cramped training room underneath, was opened in mid-June. It was originally located near the site of the current Sherrin Stand, before being shifted further south in 1909. The structure was designed by William Pitt, and was partly funded through a prospectus issued to members of the new club. 1894 - A clock was added to the grandstand. 1895 - Works to the ground included improvements to the dressing rooms beneath the grandstand, and provision of a ‘well-fitted and commodious’ room, with shower baths and others conveniences attached, for visiting teams. The location of these additional facilities is not known. 1890s - Early images indicate a gravel track around the circumference of the oval, which is believed to have been used for cycling. At the height of the 1890s depression, ‘needy souls’ in the Collingwood community stole timber fence pickets and seating from the ground, to use as firewood. The first caretaker’s cottage was constructed within the ground, just to the east of the current Social Club Stand (on Abbott Street).
COLLINGWOOD 6.9 defeated Sth Melborune 5.10
Goals: Condon, Dowdall, Flaherty, Gregory, Hailwood, Hall
1898 - The timber grandstand was painted, the floor was repaired, and additional seats were installed. Gardeners were also at work on Victoria Park, attempting to ‘beautify’ the ground. 1900 - The Women’s Pavilion was constructed, for the exclusive use of female supporters. It would later become the Smokers’ Pavilion, and be known by fans as the ‘Cowsheds’. The stand was demolished in 1928/29 to make way for the Ryder Stand. Early 1900s - Historic photographs indicate that the goal posts at Victoria Park were painted with black and white bands, with black and white striped flags attached to the point posts. 1901 - 300 additional seats were added to the reserve, and the embankment around the ground was raised and widened. Eight ‘automatic turnstiles’ were also installed. It was estimated that 30,000 spectators could now see a game ‘in comfort’ at Victoria Park (although most would have to stand). 1904 - A historic photograph indicates that a scoreboard had been erected at the ground. A Health Department plan shows that the ‘Members’ Enclosure’ is located in the north-west corner of the ground (in the same area it currently is, although not as extensive), incorporating the 1892 stand and the 1900 Women’s Pavilion. The outer area incorporates a ‘formed earthen embankment’ (which is defined by a fence) together with an ‘inner slope’, from which ‘the spectators view the game’. Tennis courts (for community use?) are located at the junction of Lulie and Abbott Streets, with the caretaker’s cottage to the rear of the Women’s Pavilion. A series of diagonal paths (which appear to be remnants of the earlier path network laid out for the [pre-football] Victoria Park in Trenerry’s original 1878 subdivision). Openings or gates (including turnstiles) appear to be located at most points where the paths meet the perimeter of the oval. A fence is marked around the entire perimeter of the site, and annotated ‘barbed wire over fence’. 1904-5 The 1892 grandstand and fences were painted, the grandstand flooring was again attended to, two new gates were installed in Lulie Street, and turnstiles were placed in ‘more convenient positions’.
1912 - Half of the Smokers’ Pavilion was fenced off by Council, for the use of the Cricket Club. 1915 - A MMBW property service plan indicates external toilet blocks within the Victoria Park boundary, near the intersection of Trenerry Crescent and Bath Street. The plan also shows that two triangular ‘plantation’ areas have been cut off at the north-east and south-east corners of Victoria Park by this time. These are currently occupied by the caretaker’s residence (north-east) and the triangular pocket park at the corner of Turner and Bath Streets.1920 - A historic photograph shows plantings and other forms of landscape treatment, including stone retaining walls, in the pocket park at the corner of Turner and Bath Streets.
1926 - Various improvements were made to the ground, including to the entrances on Bath Street. ‘Two fine ramps’ were erected (where?), and the embankment in the outer was enlarged (it was then estimated that the ground could hold 50,000 patrons by now, again with most of them standing). 1927 - In June, planning commenced for the construction of a new stand on the north side of the ground, with provision for both the football and cricket clubs. It would replace the old Smokers’ Pavilion. Works were undertaken to toilets located south of the tennis courts, abutting Lulie Street. 1928 - Works were undertaken to toilets located at the junction of Abbott Street and Trenerry Crescent.
1930 - A Health Department plan of the ground shows a press box (and scoreboard) between the Ryder and Members’ Stands, with a bar adjacent to this. Another bar is located off Trenerry Crescent, adjacent to the caretaker’s house, with another in the outer (off Bath Street), associated with the scoreboard. A series of toilet facilities are located around the ground. A paling fence marks the top of the viewing embankment in the outer, with ‘gardens’ located between this and the perimeter wall (which is marked as a concrete wall on the Turner Street boundary). Lawns and gardens are marked in the triangular park at the junction of Turner and Bath Streets. The caretaker’s house is by now located in the northeast corner of the site, with a retaining wall behind the house (between it and the oval). 1935 - Council spent c.8,000 pounds on the ground, including 5,000 pounds from the Government’s Unemployment Relief Fund, to construct a new training room, medical room and toilets, under the 1909 Members’ Stand. Some additional terracing was also undertaken in the outer. An additional entrance was also installed on Turner Street.1936 - A MMBW property services plan indicates the presence of a number of structures located near the junction of Abbott Street and Trenerry Crescent, to the east of the Ryder Stand. These structures include a bar. The caretaker’s dwelling has associated outbuildings, within a fenced area. New football clubrooms were opened under the Ryder Stand. 1938-9 - A historic photograph shows that a white-face scoreboard (with black letters/numerals) was in use at this time.
1942 - Victoria Park was (briefly) taken over by the army (WWII occupation), and the ground was locked for the first time (the army padlocked the gates for security purposes). The football club continued to do this thereafter. A MMBW plan indicates that a bar was located at the west end of the Ryder Stand. 1950s - Another (elevated) white-face scoreboard is evident in photographs. 1951 - The old 1892 timber grandstand was demolished. The old ‘dilapidated wooden fence’ around the playing arena was replaced with a ‘reinforced wire fence’. The bar space at the end of the training room (in the Ryder Stand) was refurbished for clubroom purposes, including use as a supper room for social functions, a gymnasium on training nights, and for table tennis and other indoor games. A report on sanitary conditions at the ground in this year lists the various refreshments available in and just outside Victoria Park on match days. In addition to alcohol, patrons could buy (inside the ground), soft drinks and packeted sweets, and ‘savs’ with sauce (saveloys); donuts, soft drinks and sweets, peanuts, and more ‘savs’ and ‘sodden rolls’, could be purchased from vendors positioned outside the ground. 1953 - The old tennis courts were by this time in a poor state, and were being used for carparking. 1957 - A brick wall (337 feet long, 14 feet high) was constructed along Lulie Street, to replace the old galvanised iron fence. The old male and female toilet blocks were replaced. New entrances were also introduced, and 5000 feet of concrete terracing was laid down in the outer. Repairs were also made to all the grandstands, and the playing surface was top-dressed and re-seeded. The club introduced a new entrance ticketing system, whereby public patrons purchased their admission tickets from ticket boxes, prior to entering the ground through the turnstiles (this system required employing additional staff). New retaining walls were also added to the outer. 1958 - The old press box, cricket scoreboard and ladies toilets, sited between the 1909 Members’ Stand and the Ryder Stand, were demolished to make way for the new Social Club Stand. The new structure would also be constructed over most of the old tennis courts, at the corner of Lulie and Abbottt Streets. New male and female toilets were added to the outer. A new entrance on Abbott Street was provided for members, and the adjacent area was terraced. Members also had use of a new outdoor bar. Further terracing was added to the outer.
1960 - Further terracing was added to the outer. The Ryder Stand roof was painted. The dressing rooms and toilet block used by the Cricket Club and visiting teams were refurbished (in the 1909 Members’ Stand?). 1960-1 - The playing surface was ‘reconstructed’ over summer, including the removal of all the turf (cut and rolled up into seven foot lengths), resurfacing the ground area underneath, and then re-laying the turf in its original location. This was apparently the first time such a method was used on an oval of this size in Australia, at a cost of 7,000 pounds, with over 20 men working on the project, which took two months to complete. The centre of the oval was also raised by up to nine inches to provide for a gradual fall to the drainage at the oval edge. 1961 - Terracing in the outer was completed. 1962 - Dry conditions in late summer, followed by heavy rains in autumn, and then the onset of the football season, caused problems with the surface of the newly relayed oval, and more work was required the following summer. Additional agricultural pipes were also installed. A new galvanised iron and timber fence was installed along part of the Bath Street boundary, with similar work near the Lulie Street entrance. The players dressing rooms in the Ryder Stand were refurbished. 1963-4 - More works to the oval surface were required (the club spent in the order of 50,000 pounds in the first half of the 1960s, doing works to the oval). 1963 - A new members entrance (with roll-type exit gate and ‘non-return exit’) was installed on Lulie Street (it replaced the old wooden entrance). Repairs were made to the Ryder Stand roof. The asphalt and concrete at the rear of the old 1909 Members’ Stand were repaired. 1964 - Work on the new R T Rush Stand commenced. 1965 - Dunlop Rubber negotiated with the club to erect a sign on the Social Club Stand, in return for funding a new scoreboard (for football and cricket) in the outer. 1,000 feet of agricultural drains were installed on the oval, with a barrel drain installed to accommodate drainage from the new R T Rush Stand. Toilets were upgraded in the visiting team’s rooms. An office for caterers’ use was installed under the viewing area of the Social Club Stand. 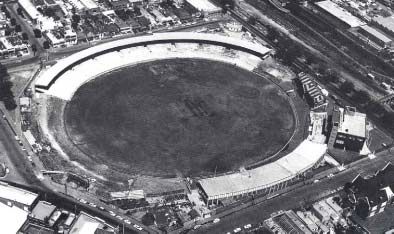 1966 - The R T Rush Stand was completed in the outer, to a design by McIntyre & McIntyre. It was 700 feet long, of concrete and steel girder construction, and had a cantilevered roof. It incorporated concrete terraces, 1968 - This was a drought year, and required the transfer of waste industrial water to Victoria Park, to maintain the oval. The trucks used for this purpose damaged the oval surface. The old 1909 Members’ Stand was demolished to make way for the Sherrin Stand. $5,000 was spent on refurbishing and refitting the players’ training rooms in the Ryder Stand, into a fully fledged gymnasium (which was able to be used by members, when not needed by players).with minimal seating at this stage (principally abutting the boundary fence). The new Dunlop Rubber sponsored scoreboard was erected on the outer embankment at the eastern end of the ground, from where it was visible to all parts of the ground. The scoreboard also provided scores from other league games, horse racing results, and details on match umpires. In the cricket season, the facility displayed information on match scores, with batsmen and bowlers’ figures. A new quarter time clock (the current one) was also installed in the outer (sponsored by Prouds Jewellers and Omega). 1969 - The large Sherrin Stand was completed, and had training and committee rooms in the undercroft, 1800 members seats under cover, and another 700 seats in the open area in front of the stand. Funds were raised through issuing debentures and through the sale of additional reserved seating for members. The architects were Peter McIntyre & Associates. The old curator’s cottage was demolished and replaced by a new five-roomed brick dwelling (built by J & J Synon, of Reservoir). Works to the Social Club Stand included roof repairs (the concrete roof was cracked and leaking), and some interior refitting of the billiards room on the first floor, and the entertainment room on the second floor. Floodlighting was installed in the members’ carpark.
1971 - The kitchen in the Social Club was renovated. The players’ training rooms and bathroom in the Ryder Stand were also renovated. 1973 - Additional floodlighting was installed on the R T Rush Stand (to assist with training during the winter months). The retaining wall at the Bath Street end of the ground was reconstructed. A sauna room was installed in the players’ gymnasium under the Ryder Stand. 1974 - New access stairs were added to the top level at the rear of each end of the Ryder Stand. 26 private boxes were also installed in the stand, which were to be made available for reservation by members. A new gate was constructed on Lulie Street, to accommodate supporters arriving via the crossover from Victoria Park station. A souvenir sales kiosk was installed. New windows were introduced into the office areas of the Social Club Stand. The members’ viewing area (in front of the Social Club Stand) was extended, to help relieve congestion. Seating was also introduced to the concrete terracing in front of the building. Additional terraced seating was installed in front of the Ryder Stand.
1975 - Problems with the roof of the Social Club Stand, which ‘is not and has never been leak proof’, required its total replacement. The panels on the exterior of the building also required attention, as some were coming loose in strong winds. The interior of the building was also subjected to some refurbishment and redecorating. A new players’ race was constructed in the Ryder Stand (or the old one upgraded?). The training rooms were refurbished (painting, floor coverings, curtains), as was the crèche (Child Minding Centre) in the Ryder Stand. 1976 - A new toilet block was constructed in the outer. 1977 - The Ryder Stand was re-roofed. The male toilet block at the rear of this stand was demolished and replaced. New terraced seating was introduced to the open area at the east end of the Ryder Stand. 1977-8 - The Sherrin Stand was extended to the south, to provide an additional 1000 seats, plus extra players and umpires rooms. 1978 - A new turnstile entrance was provided on Lulie Street for Social Club members. Backs were introduced to the reserved seating in the Ryder Stand. 1979 - The female toilet block on Lulie Street was refurbished. A new coach’s box, with TV cameras and commentators facilities, was introduced to the roof of the Ryder Stand. New football administration offices were introduced to the undercroft of the Ryder Stand.
1980-1 - During a very wet winter, the oval deteriorated to its worst condition in many years. Additional agricultural drains were installed. McCutcheon Oval at Yarra Bend was also made available to the club for training, with the club meeting the cost of installing lights at the oval ($22,000).
1981 - A fourth and partial fifth level (with additional office accommodation and members’ facilities) were added to the Social Club Stand, and a new elevator installed. 1981-2 - Private boxes were added to the Ryder, Sherrin and Rush Stands. 1982 - The players’ gymnasium was upgraded, new equipment was installed, and a new spa and sauna were installed. The bistro in the Social Club Stand was redecorated. The oval was subjected to a major revamp (reseeded and top dressed). Toilets around the ground were repainted, with turnstiles, fencing, seating and boxes repaired. 1983 - Over 1600 seats, plus 643 ‘debenture’ seats, and 42 private boxes were introduced to the R T Rush Stand. The oval was extended at its eastern end, to bring its size in line with that of the MCG and VFL Park. This required substantial works to this part of the ground, both to the oval proper, and the embankment area behind. The works included removing and replacing the oval fence, drains, pipes, sprinkler system and pits; relocating a trainers box; demolishing and ebuilding retaining walls; moving elevated signs; undertaking earthworks; and reconstructing elements of the walls along Bath Street and Trenerry Crescent. The scoreboard was also extended at this time. The new fourth level of the Social Club was completed and fitted out, together with second floor alterations and improvements. A new ground sound system was introduced. The office areas in the Social Club Stand were upgraded and redecorated, as was the ground floor souvenir shop. 1984 - A severe storm damaged the Ryder Stand, including severe damage to the roof (which required partial replacement). 1985 - Round 21 action against Footscray
1989 - A new glazed viewing area (which was ‘hung’ from the second floor) added to the front of the Social Club Stand was named in honour of Bob Rose. 1997 - Iron entrance gates were added to the Social Club carpark, and were paid for by the women’s coterie group, the Dolly Greys. 1999 - The Collingwood Football Club played its last game at Victoria Park on 28 August 1999. 2004 - The Collingwood Football Club starts to wind down its usage of Victoria Park in preparation for the move to the Olympic Park complex. 2005 - After 113 consecutive seasons Victoria Park finally says goodbye to the Collingwood Football Club.
2008 - After strenous public debate Heritage Victoria hands down a decision that in effect protects every part of Victoria Park as a place of historical, social and architectural significance to the State of Victoria. However, as part of Yarra City's propsed changes a permit is issued for the demolition of the R T Rush roof and the upper terracing and some of the 80 year old concrete walls along Turner Street. 2009 - August 16th the ground's gates are finally opened permanently for the public to use Victoria Park only weeks after the Yarra City Council voted unanimously to grant the Collingwood Football Club a three year lease to play all their VFL home games at Victoria Park. Demolition begins on the R T Rush Stand. 2010 - Collingwood plays it's first game back at Victoria Park as the VFL side takes on Williamstown for round 1 of the 2010 VFL season. 2011 - The 1965 scoreboard is taken down and replaced with an electronic scoreboard attached to the Bob Rose Stand.
|
|
|
|
|
| Site Map |
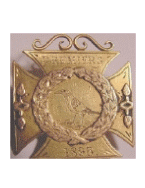 1896 - Collingwood wins it's first premiership winning the first ever grand final against South Melbourne at the East Melbourne Cricket Ground. The playoff itself was played at a high standard in front of 12,000 spectators at the East Melbourne Cricket Ground. Two late goals in the first quarter allowed Collingwood to open up a 4–2 lead at quarter time, but Collingwood went goalless through the second and third quarters as South Melbourne dominated the game and regained the lead at 5–4. Collingwood tied the game early in the final quarter, then kicked the winning goal inside the final ten minutes to win 6–5
1896 - Collingwood wins it's first premiership winning the first ever grand final against South Melbourne at the East Melbourne Cricket Ground. The playoff itself was played at a high standard in front of 12,000 spectators at the East Melbourne Cricket Ground. Two late goals in the first quarter allowed Collingwood to open up a 4–2 lead at quarter time, but Collingwood went goalless through the second and third quarters as South Melbourne dominated the game and regained the lead at 5–4. Collingwood tied the game early in the final quarter, then kicked the winning goal inside the final ten minutes to win 6–5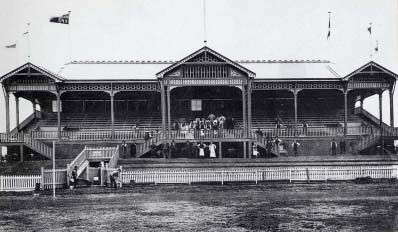 1909 - The 1892 timber stand was relocated to the public reserve area in the south-west corner of the ground, to make way for the new Members’ Stand. The old stand was re-floored (again). The large new 1500 seat, brick Members’ Stand was constructed (on the site of the current Sherrin Stand), with undercroft spaces. The architect was Thomas Watt, who was also responsible for an earlier stand in Maryborough (Central Victoria). Female seasons ticket holders could use the new stand, allowing the old Women’s Pavilion to be used as a smokers’ stand.
1909 - The 1892 timber stand was relocated to the public reserve area in the south-west corner of the ground, to make way for the new Members’ Stand. The old stand was re-floored (again). The large new 1500 seat, brick Members’ Stand was constructed (on the site of the current Sherrin Stand), with undercroft spaces. The architect was Thomas Watt, who was also responsible for an earlier stand in Maryborough (Central Victoria). Female seasons ticket holders could use the new stand, allowing the old Women’s Pavilion to be used as a smokers’ stand.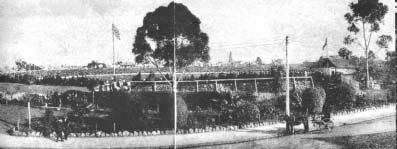
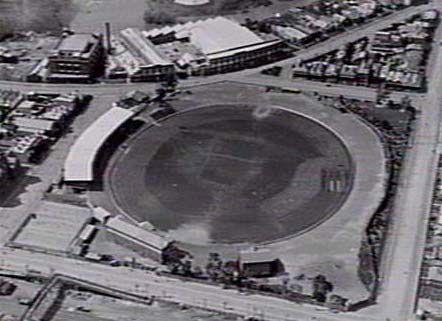 1929 - The new 3000 plus seat Ryder Stand was completed (architects were Peck & Kemter). It was dissected by a wire fence from top to bottom, with one third of the stand allocated to the cricket club, and the remaining two thirds to the football club. The cricket club was responsible for naming the new facility after Jack Ryder, a Collingwood Cricket Club player, and Australian test captain. The football club sought to utilise undercroft space in the Ryder Stand, adjoining the cricket portion, for new clubrooms. The embankment around the ground was extended again. Urinals abutting Abbott Street, just east of the intersection with Lulie Street, were roofed over. The ‘ornamental’ concrete wall along Turner and Bath Streets was constructed at about this time. It replaced an old picket fence.
1929 - The new 3000 plus seat Ryder Stand was completed (architects were Peck & Kemter). It was dissected by a wire fence from top to bottom, with one third of the stand allocated to the cricket club, and the remaining two thirds to the football club. The cricket club was responsible for naming the new facility after Jack Ryder, a Collingwood Cricket Club player, and Australian test captain. The football club sought to utilise undercroft space in the Ryder Stand, adjoining the cricket portion, for new clubrooms. The embankment around the ground was extended again. Urinals abutting Abbott Street, just east of the intersection with Lulie Street, were roofed over. The ‘ornamental’ concrete wall along Turner and Bath Streets was constructed at about this time. It replaced an old picket fence.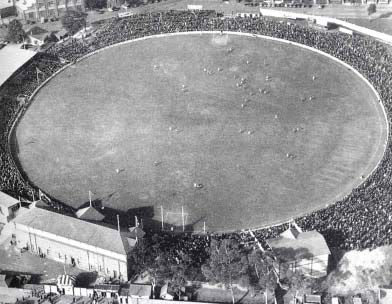
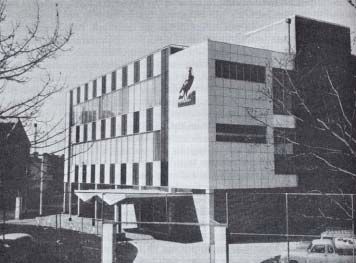 1959 - The new three-storey Social Club Stand (known as the S A Coventry Pavilion), was opened (architects were Robert H McIntyre & Associates). The new building consisted of administration spaces, a viewing area, bars and function rooms with press, radio, television and timekeepers accommodated on the roof area. The entrance foyer was named as the J F McHale Hall of Fame. The structure incorporated a sloping concrete stand with seating for 1250 members. A new entrance was installed on Turner Street (at the end of Rich Street), a new cyclone wire gate was built on Turner Street, and the old press box in the outer was refitted as a refreshment booth. The Ryder Stand roof was repaired.
1959 - The new three-storey Social Club Stand (known as the S A Coventry Pavilion), was opened (architects were Robert H McIntyre & Associates). The new building consisted of administration spaces, a viewing area, bars and function rooms with press, radio, television and timekeepers accommodated on the roof area. The entrance foyer was named as the J F McHale Hall of Fame. The structure incorporated a sloping concrete stand with seating for 1250 members. A new entrance was installed on Turner Street (at the end of Rich Street), a new cyclone wire gate was built on Turner Street, and the old press box in the outer was refitted as a refreshment booth. The Ryder Stand roof was repaired.
